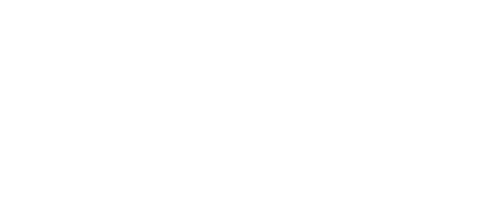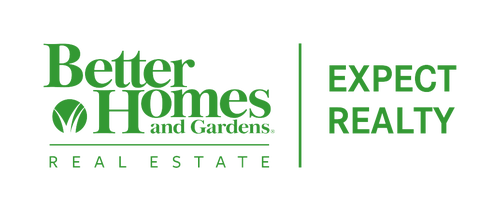


6507 Shoshonee Drive Ocean Springs, MS 39564
Description
4114995
$3,293(2024)
0.31 acres
Single-Family Home
1998
Ocean Springs Dist
Jackson County
Listed By
MLS UNITED
Last checked Aug 23 2025 at 2:15 AM GMT+0000
- Full Bathrooms: 2
- Ceiling Fan(s)
- Double Vanity
- Eat-In Kitchen
- Entrance Foyer
- Granite Counters
- High Ceilings
- Open Floorplan
- Pantry
- Stone Counters
- Walk-In Closet(s)
- Soaking Tub
- Laundry: Laundry Room
- Culeoka
- Cleared
- Fenced
- Front Yard
- Sloped
- Fireplace: Living Room
- Fireplace: Wood Burning
- Foundation: Slab
- Central
- Electric
- Central Air
- Luxury Vinyl
- Carpet
- Ceramic Tile
- Brick
- Roof: Architectural Shingles
- Utilities: Electricity Connected, Sewer Connected, Water Connected
- Sewer: Public Sewer
- Garage
- Garage Door Opener
- Garage Faces Side
- Concrete
Listing Price History
Estimated Monthly Mortgage Payment
*Based on Fixed Interest Rate withe a 30 year term, principal and interest only





Step into this adorable home filled with natural light and thoughtful spaces. Enjoy both a formal living room and a formal dining area—perfect for everyday living or hosting guests. The kitchen opens to the family room, making it easy to entertain or keep an eye on the kids while cooking. It features granite countertops, a beautiful backsplash, new cabinets, and modern appliances.
A dedicated office offers the perfect spot to work from home or create a quiet study space. The split floor plan gives extra privacy, with a spacious primary bedroom that includes a large ensuite and a long walk-in closet. The guest bathroom has also been updated, and the washer and dryer will stay with the home.
Step outside to a generously sized, fenced-in backyard with a patio perfect ideal for pets, play, or weekend hangouts.
Roof is only 4yrs old, AC/heater has been replaced inside and out. New water heater.
Buyers are to verify all information