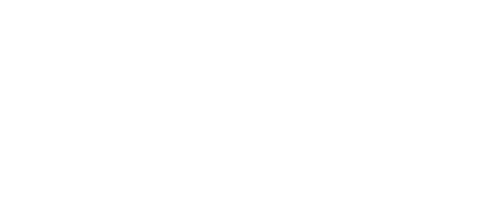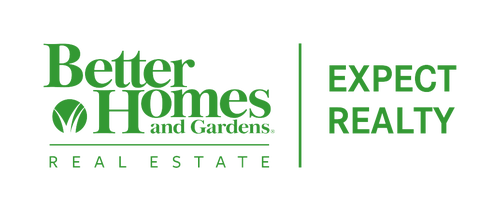


8809 Old Walnut Road Ocean Springs, MS 39564
Description
4114225
$1,006(2024)
10,019 SQFT
Single-Family Home
1997
Ocean Springs Dist
Jackson County
Listed By
MLS UNITED
Last checked Jul 4 2025 at 2:05 PM GMT+0000
- Full Bathrooms: 2
- Beamed Ceilings
- Double Vanity
- Laminate Counters
- Pantry
- Storage
- Walk-In Closet(s)
- Laundry: Laundry Room
- Gulf Park Estates
- Fenced
- Front Yard
- Rectangular Lot
- Fireplace: Living Room
- Fireplace: Masonry
- Foundation: Slab
- Central
- Electric
- Ceiling Fan(s)
- Central Air
- Carpet
- Ceramic Tile
- Vinyl
- Brick
- Siding
- Roof: Asphalt Shingle
- Utilities: Cable Available, Electricity Connected, Phone Available, Sewer Connected, Water Connected
- Sewer: Public Sewer
- Garage Door Opener
- Concrete
- Garage Door Opener
- Garage Faces Front
Estimated Monthly Mortgage Payment
*Based on Fixed Interest Rate withe a 30 year term, principal and interest only




This charming 3-bedroom, 2-bathroom home is tucked away in a peaceful, established neighborhood and offers the perfect blend of comfort and convenience. This home has a Brand new roof. From the moment you pull into the driveway, you'll feel right at home!
Step inside to discover a bright, open living space with a warm and inviting atmosphere—perfect for entertaining guests or relaxing with family. The spacious kitchen offers ample counter space and storage, making meal prep a breeze. The primary suite includes a private bath and a walk-in closet for added comfort.
Start your mornings with a cup of coffee or wind down in the evenings while taking in the peaceful vibe of your spacious backyard -- perfect for gatherings, room to roam for pets, or even your dream garden. Plus, enjoy the added bonus of beautiful fruit trees and berry bushes already in place!
Located just minutes from downtown Ocean Springs, beaches, top-rated schools, and local dining spots, this home gives you the best of coastal living with a small-town feel.
Don't miss your chance to make this delightful property your own—schedule your showing today!